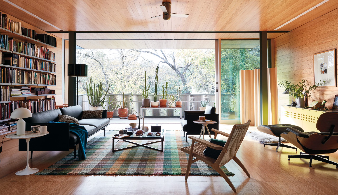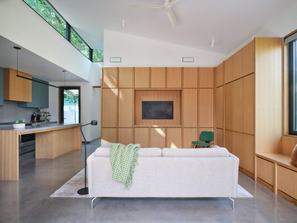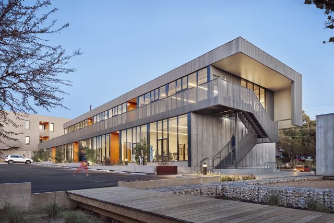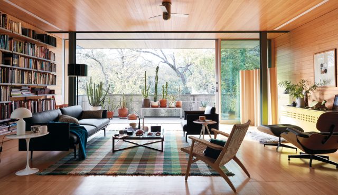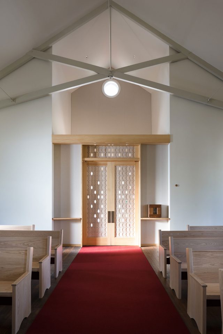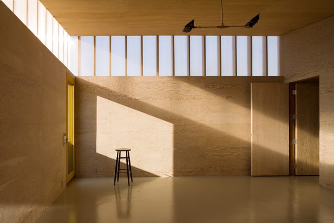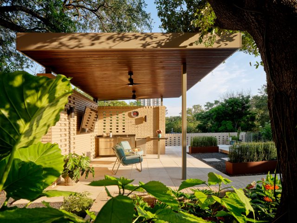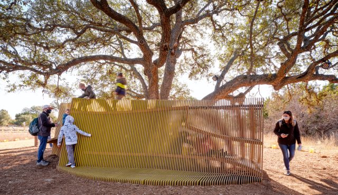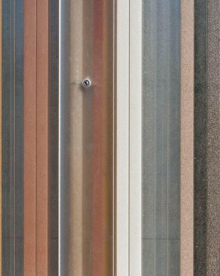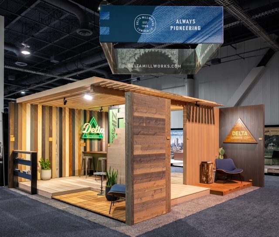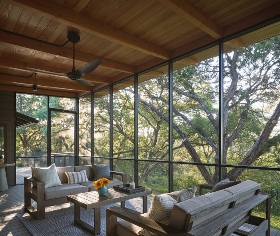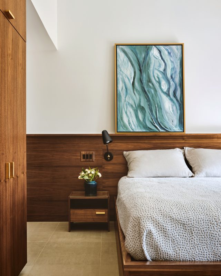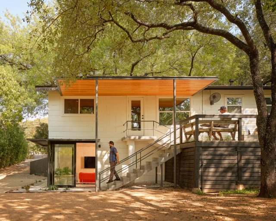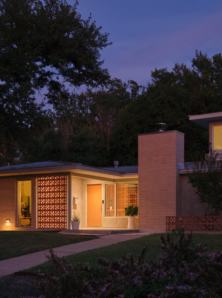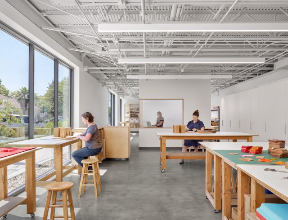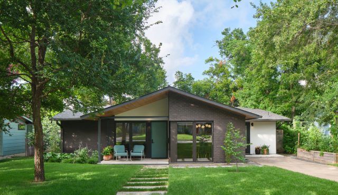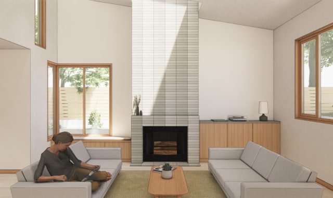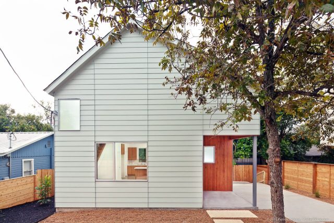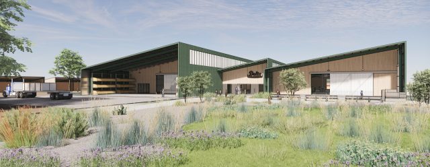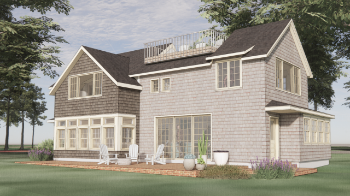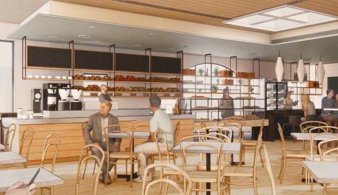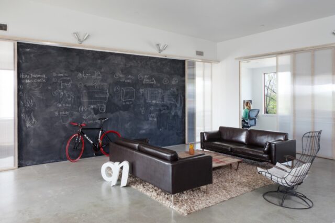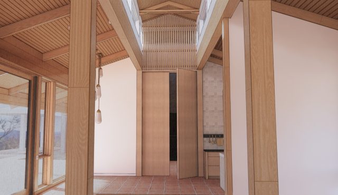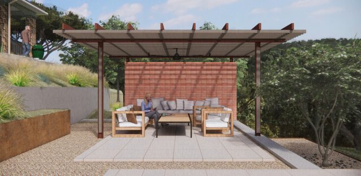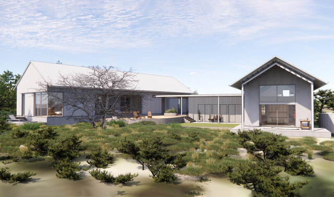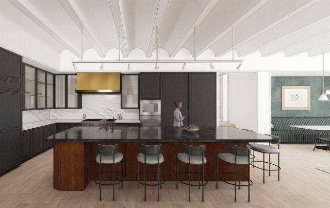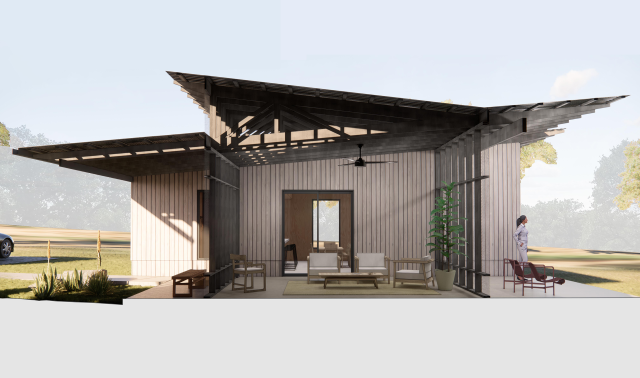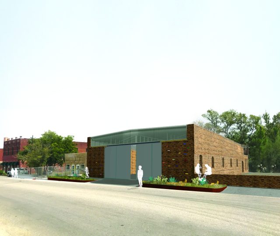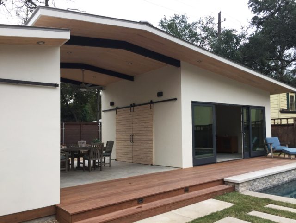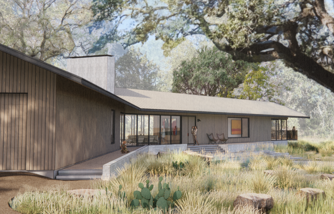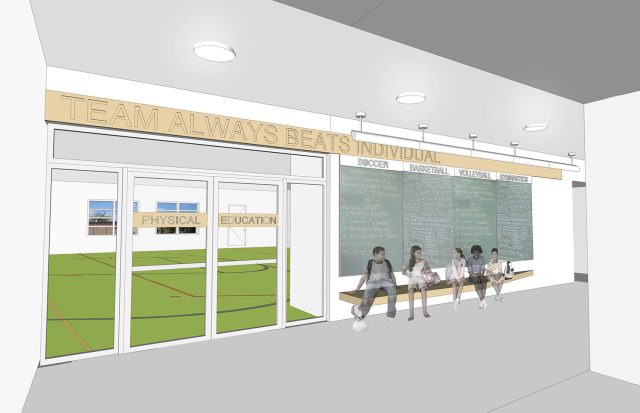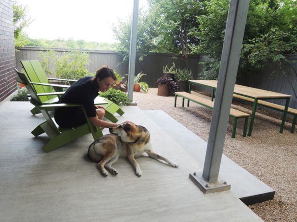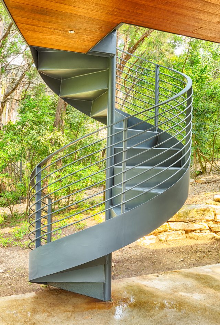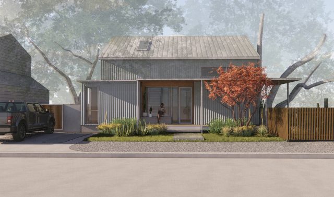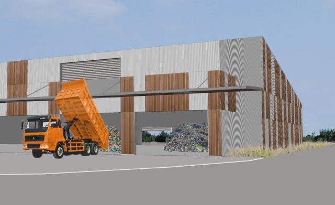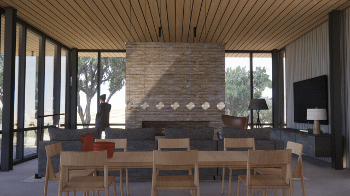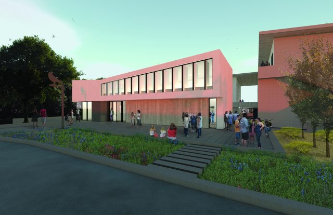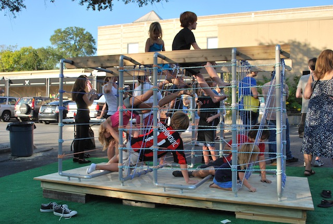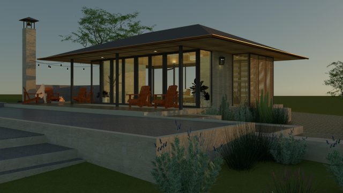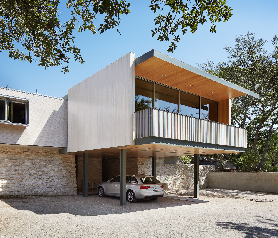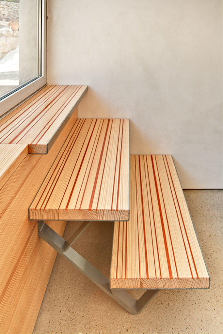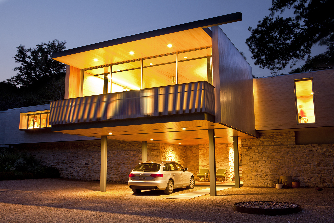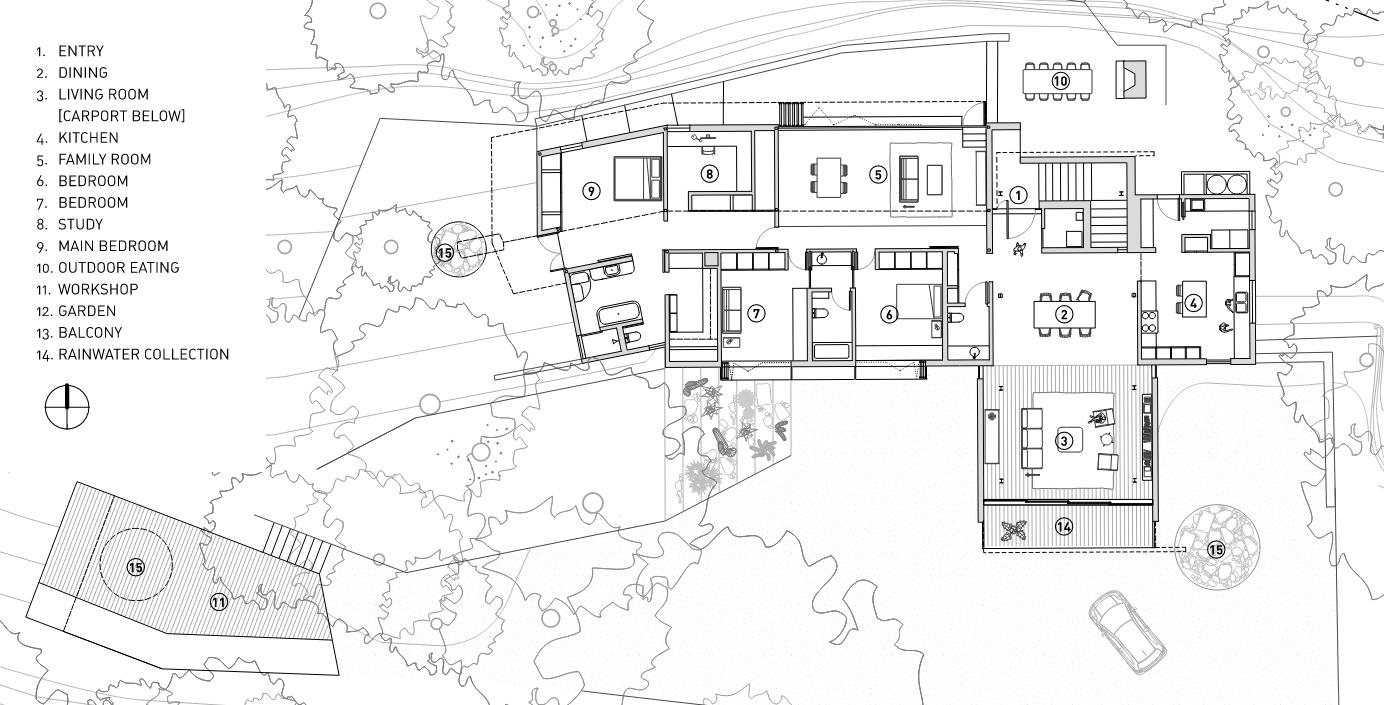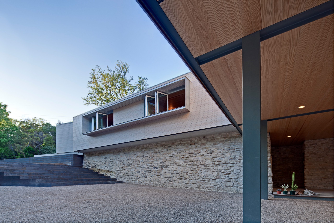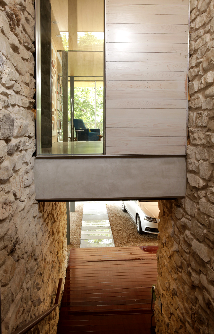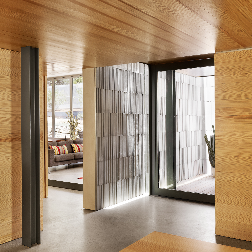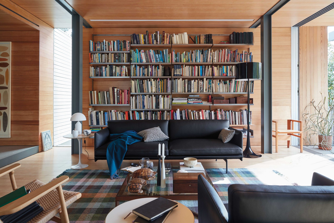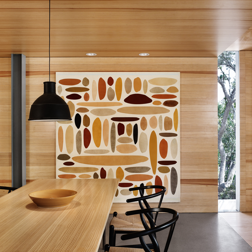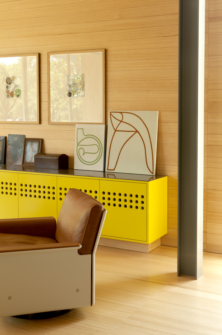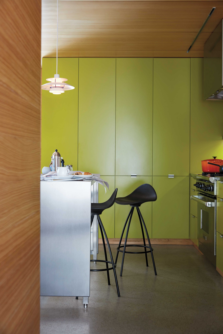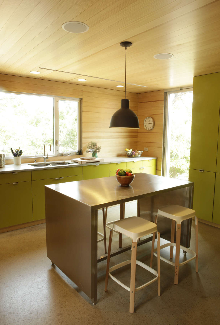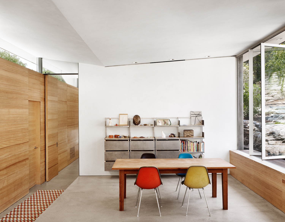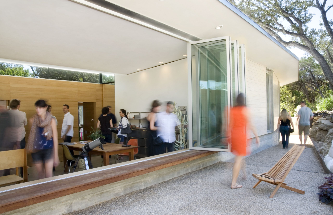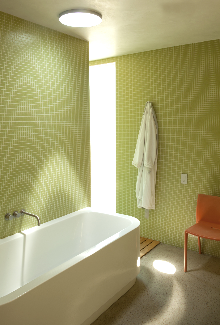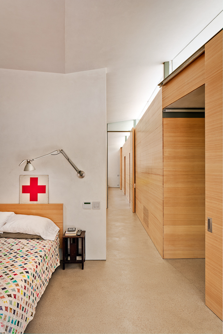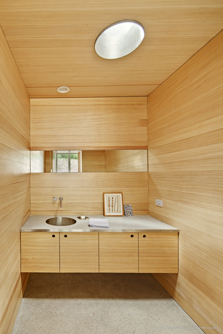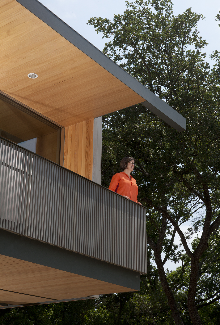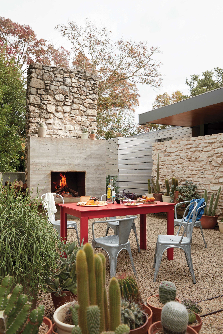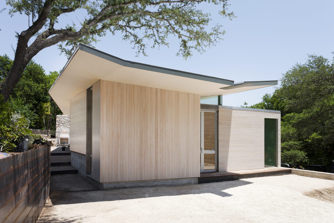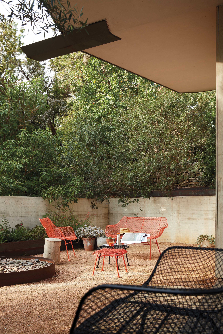Balcones House
- Type
- Residential
- Location
- Austin, TX
- Year
- 2009
- Builder
- Woodeye Construction, Enabler,
- Pollen Architecture & Design, Juniper Lesak,
- Clark Hodgkins, and Rye Meyer
- Photography
- Casey Dunn, Patrick Wong, Bill Salens, Whit Preston, Mark Seelen
- Recognition
- AIA Austin Honor Award
- 5-Star Rating, Austin Energy Green Building
- Texas Made Texas Modern, Helen Thompson
- Design Within Reach Catalog April 2018
- Austin Home 2018
- ArchDaily 2017
- Dwell October 2012
- Texas Architect Nov/Dec 2012
- Tribeza 2012
- Dwell 2013
Balcones House is a reinterpretation of a Case Study era house that existed on the site. We worked from the original site plan, with the house perched on a rock retaining wall, within the stepped limestone cliffs of the Balcones fault. The house is two-sided; one side looks downhill into treetops, and one looks uphill into a rock garden tucked between house and hill. South-facing rooms are lined in straight-grained pine accentuating the warm light entering the room. Rooms looking north have a skim-coat plaster, for a cool diffuse light quality. The two come together in the large family room, with a clerestory window at the joint. The butterfly roof at the back of the house collects rainwater stored downhill in a cistern.
Projects
- Haskell Street House
- Next Door Creative Offices
- Balcones House
- St. Edward’s University
- 12th Street Studios
- Olmos Park Pool House
- Fortlandia
- Materials
- Delta Int’l Builders Show
- Westlake Hills Porch Addition
- Crestway Remodel
- The Bear Production Studio
- Highland Hills Renovation
- Laser Cutting Workshop
- Windsor Park Renovation / Addition
- Clarksville House
- Walnut Street Casitas
- Delta Millworks
- Chesapeake Bay Renovation / Addition
- Texas French Bread
- Blackboard Co.
- Sonoma Renovation
- Wimberley Pool House
- Fitzhugh House and Studio
- Westlake Renovation & Pool House
- Llano River House
- Elgin Arts Foundation
- Pemberton Pool House
- San Marcos Spec House
- KIPP Middle School Renovation
- North Loop Townhouse Garden
- Westlake Porch and Spiral Stair
- Bouldin Creek House
- TRI-Recycling Sorting Center
- Burnet House
- Crow Lane Studios
- Bungeegym
- Spicewood Pavilion
- Software Company Office Space
- Solar Decathlon Marketable Prototype
Balcones House
Image 1 of
