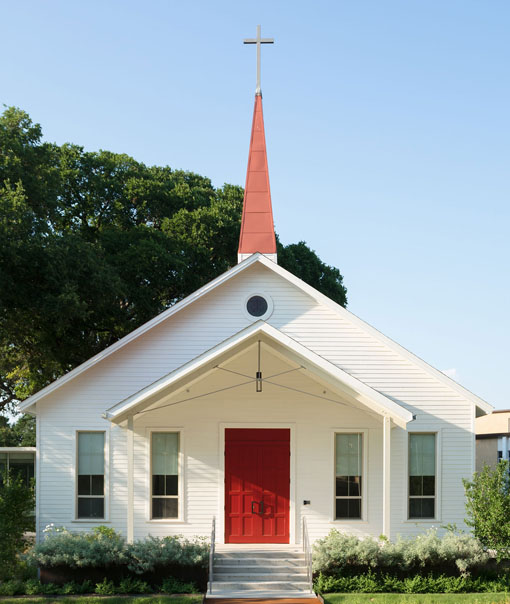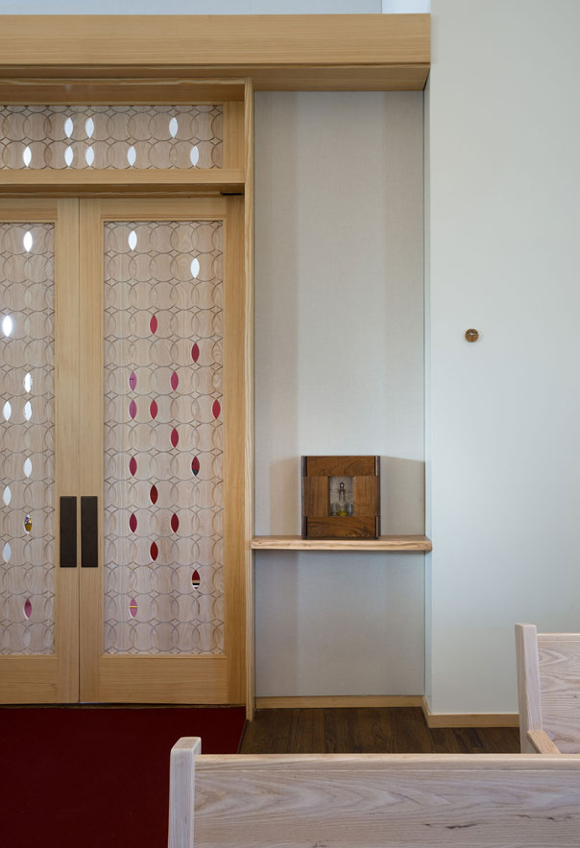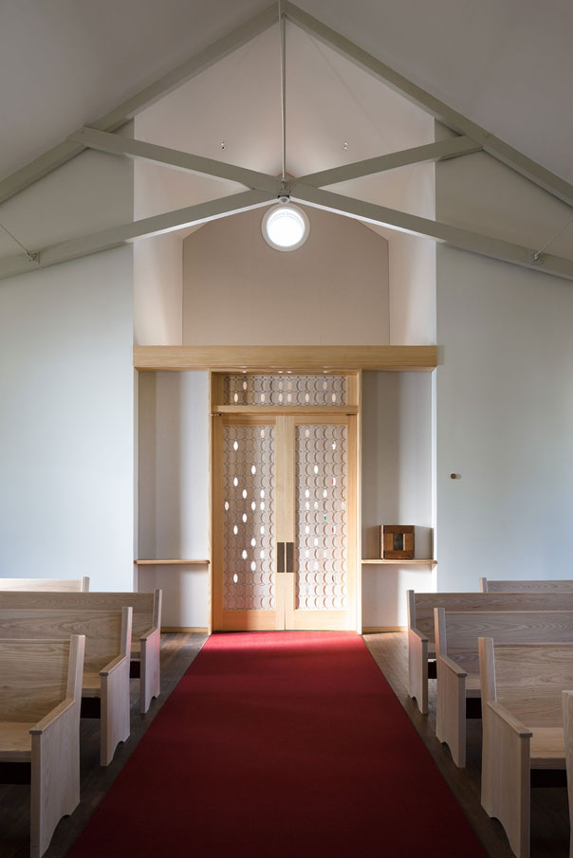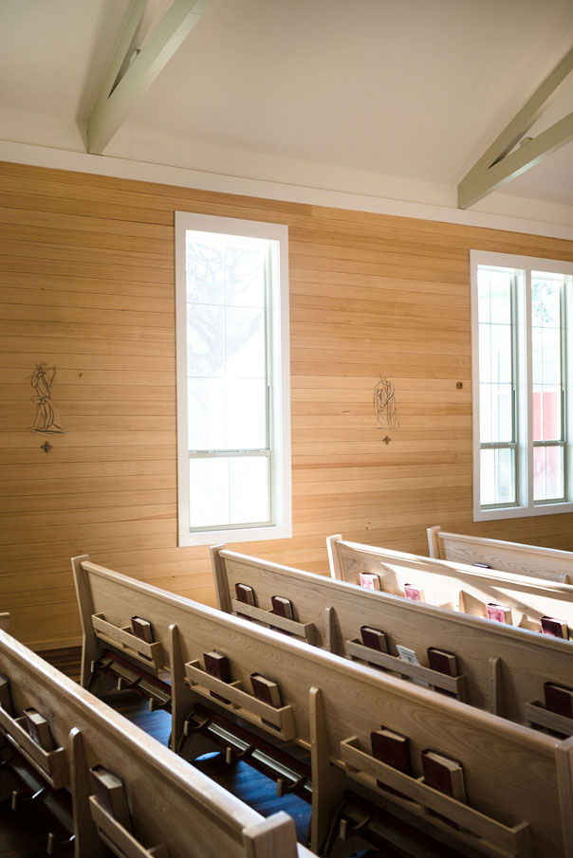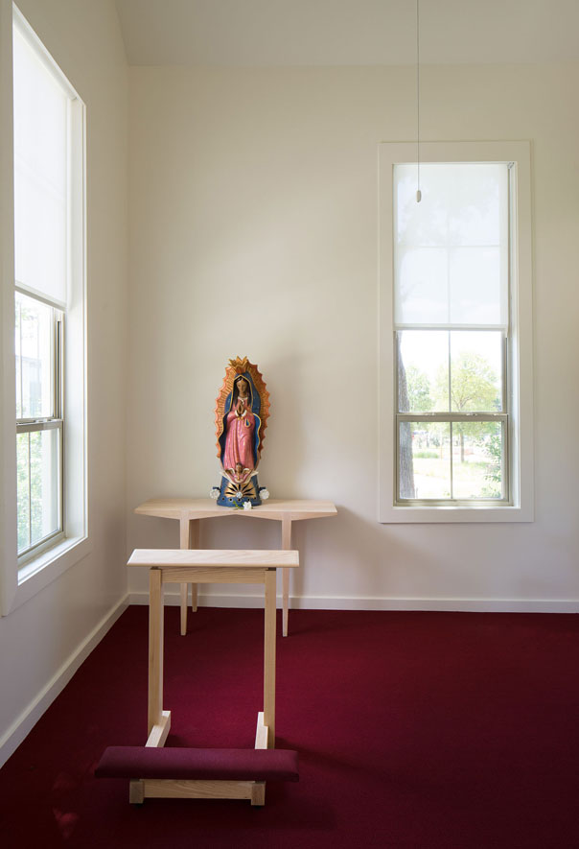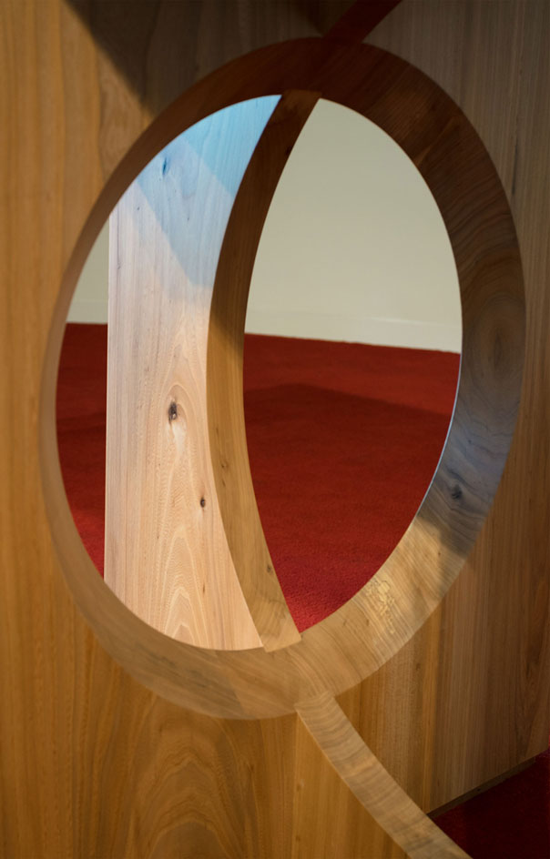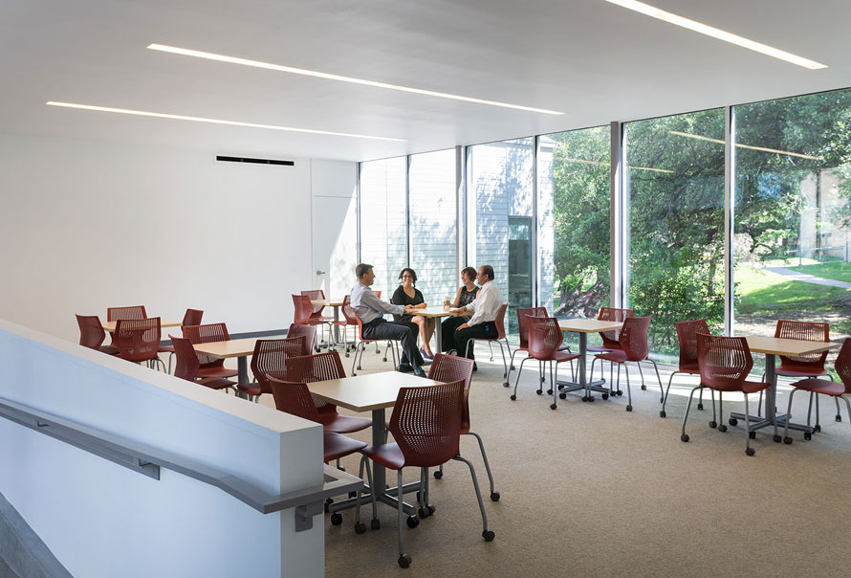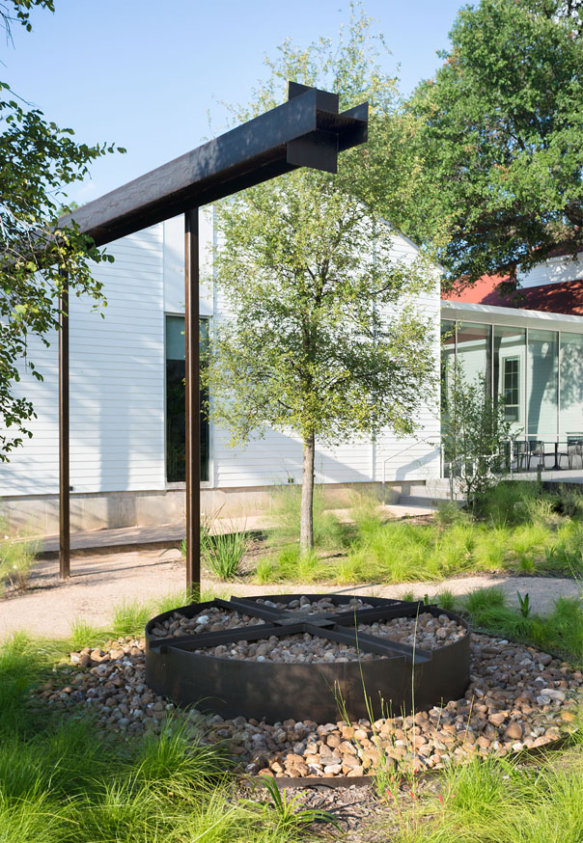Institutional
Our Lady Queen of Peace Chapel, St. Edward's University
Pollen led a team to remodel the 100+ year old chapel at St. Edward’s University, to make new space for Campus Ministry, and to rework the existing site to include a contemplative garden. Our primary concept in reinvigorating the chapel building was to infuse it with light and natural materials, giving it a sense of serenity, simplicity and warmth. We worked with Father Walsh, director of Campus Ministry, to design a space suited to the Holy Cross tradition of humility and generosity. We returned the floor plan to a traditional church layout, to better accommodate the increasing congregation, and created an entry sequence at the front door with the addition of an open, screened Narthex. A new clerestory window allows sunlight to wash across a curved wall behind the new altar, changing across time of day and year. The Nave was lined with pine boards, much as it had been originally, and existing scissor-trusses at the ceiling were exposed, to draw the eye upward.
The site was reworked to give a view of the Chapel upon entering the campus, and to create a contemplative garden adjacent to it, set under the amazing historical trees that exist all around the site. A sweeping hedge encloses seating areas with concrete benches and a circular steel seep, creating a place for quiet reflection in the heart of the campus.
A new addition for Campus Ministry is made of two pieces tucked at the back of the Chapel and between massive live oaks. The glazed Community Room gives views across an outside deck and into the garden. It serves is a multipurpose space for the various ministry activities of all faiths on campus. The second component contains the office spaces for counseling and programming. Each space has its own distinct view into the garden.




